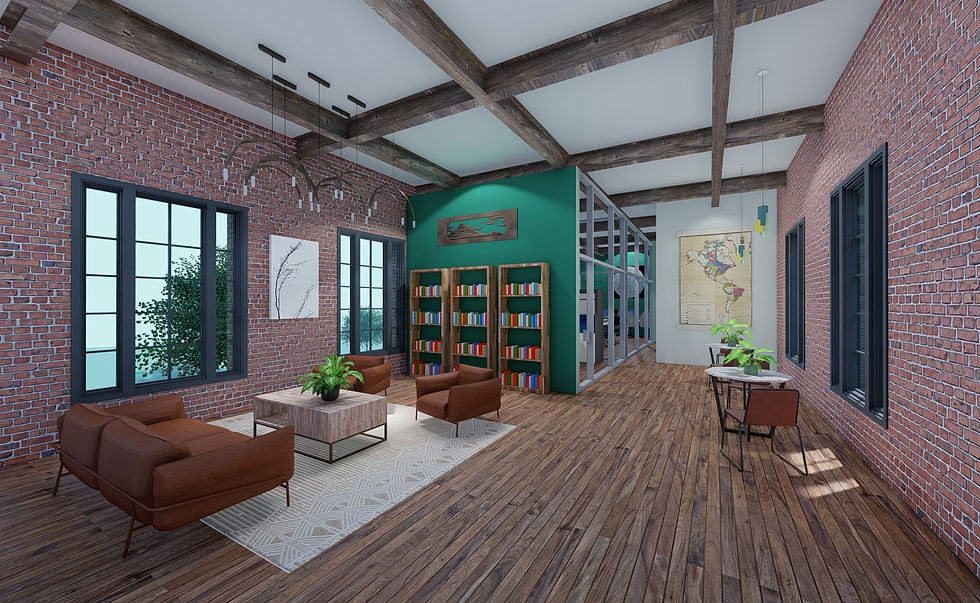
I took this photo when visiting San Fransisco to view my building in person.


I added a green wall to the side of the building residents will be able to see from outside area.

1. Rental Office 2. Lobby Living Room/Waiting Area 3. Financial Services 4. Business Center






Sussex Tower
This project is my Senior capstone project. I created an affordable living community in an existing building located at 701 Sutter St. in San Fransisco, CA. This project was very important to me because throughout school I have done a lot of research on sustainable design and multigenerational living communities, which play major rolls in the design of this building. This project had a lot of thought that went into it and I was unable to present this at our Senior Show because COVID-19 cancelled all remaining events for the semester. This was an unfortunate event, but I still feel as though I was able to execute my design beautifully. I created multiple different living arrangements throughout the floors of this building to accommodate many different ages and abilities. There are 8 floors total with a basement. The first floor is the lobby area where I designed the rental office, financial services and business center.f rot residents to have the resources they need to get back on their feet. The 2nd and 3rd floor were reserved for studio apartments that are all ADA accessible. The 4th, 5th and 6th floorpan were designed as two bedroom apartments that can be occupied by families, or two people living in a roommate situation. The 7th floor I designed as a communal living arrangement. There are 7 bedrooms and shared bathrooms, kitchen and living area for everyone living on this floor. The 8th floor is the rooftop deck, and the basement is where the laundry facilities and the staff lounge reside.